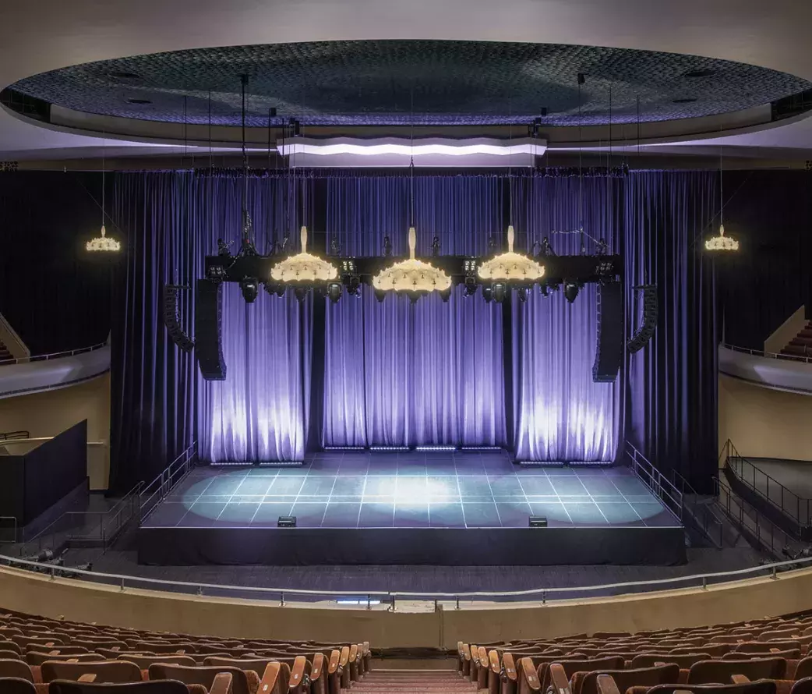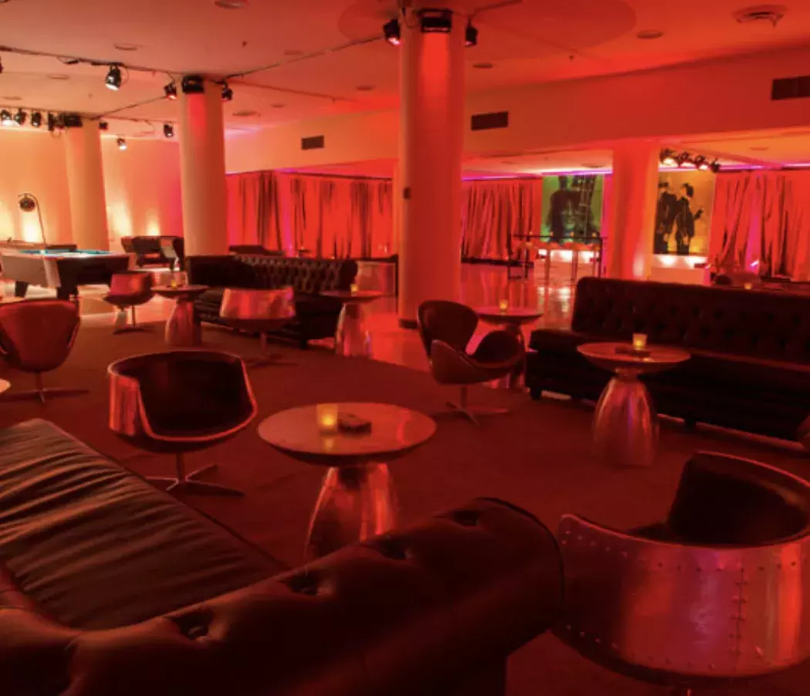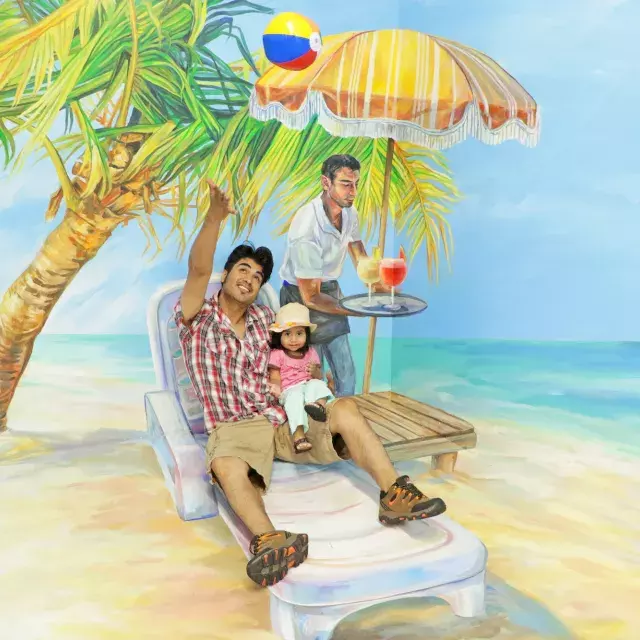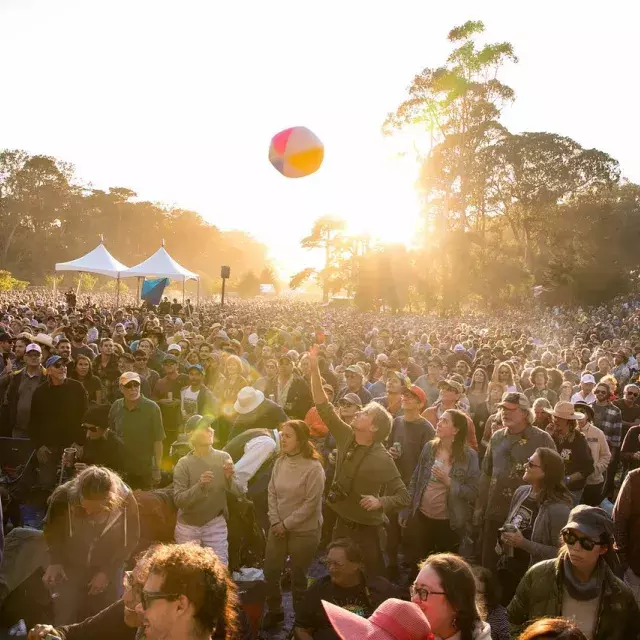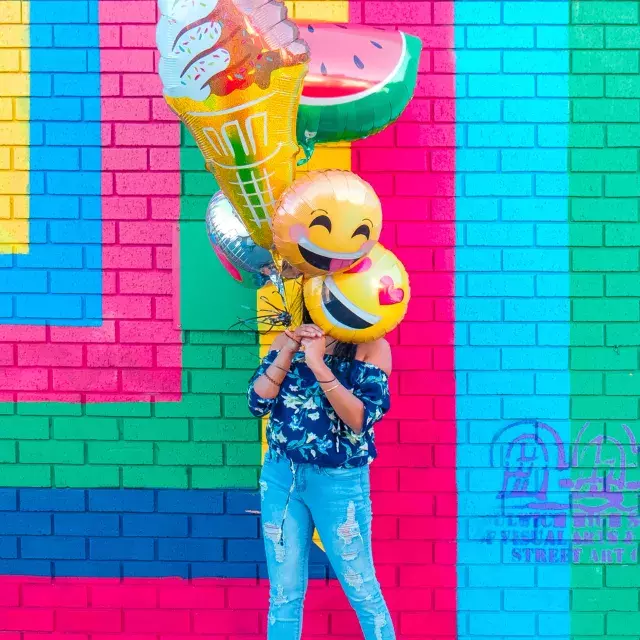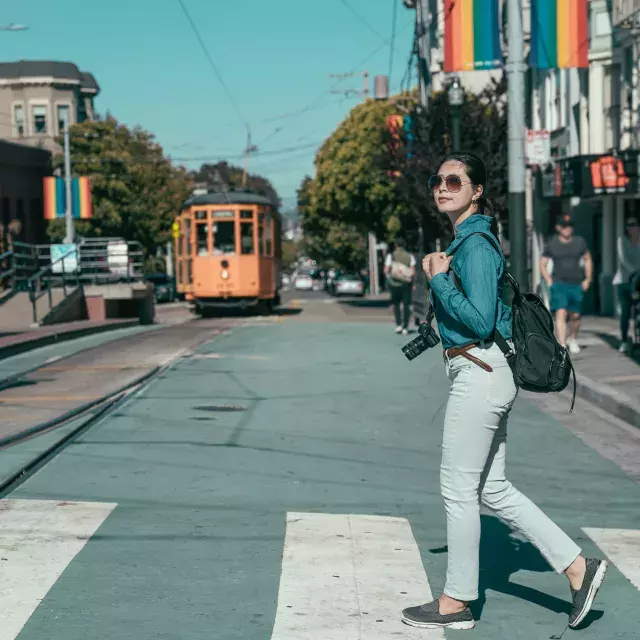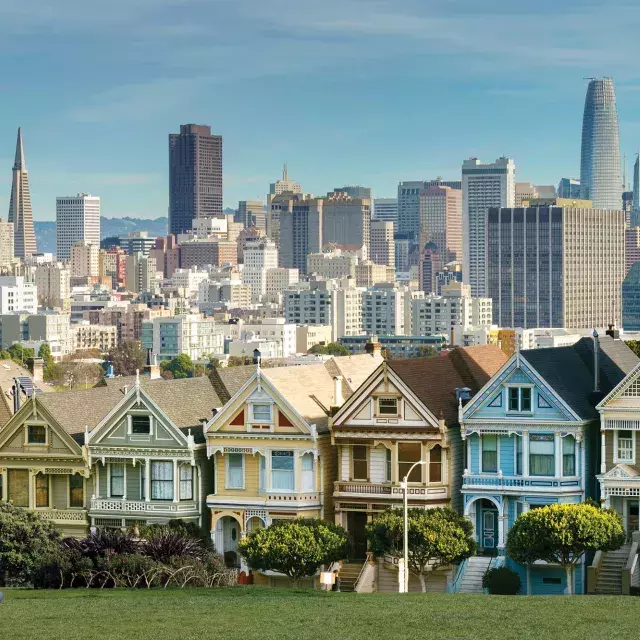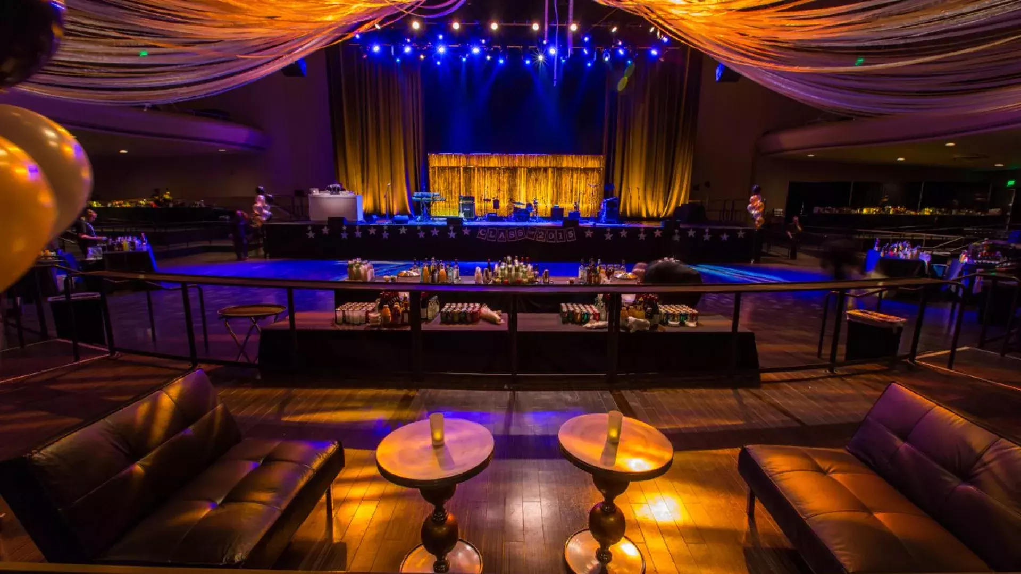
Everything You Need to Know About The Masonic
The Masonic is a fantastic venue to host your next event!
Located in the upscale Nob Hill area of San Francisco and surrounded by top-notch hotels, The Masonic has been an integral part of the city's music and performance culture for over 50 years. This historic venue, spanning 16,500 square feet, is just a short ride away from downtown and offers versatile meeting and exhibition spaces, catering to events with 50 to 4,000 guests.
Venue Details
Designed by the noted Bay Area architect Albert Roller in 1958, the Masonic is built in beautiful mid-century modern style. Originally, it was built to house meetings for the California Freemasons after their rapid expansion post WWII. The venue is now one of the most popular private event venues in San Francisco as well as a celebrated, public concert space.
The Masonic has 74,023 square feet of flexible event space for receptions of up to 3,000 guests. The Venue is divided into four main areas:
Lobby
The 4,380-square-foot lobby can host receptions for up to 750 guests and banquets for 250. Upon entering, the lobby welcomes you with a six-foot-high, endo-mosaic window by renowned artist Emile Norman, which depicts the history and contributions of California Masons to the state’s history. There are also stylish bars to greet guests as they navigate the rest of the space.
Auditorium
The auditorium, spanning 41,415 square feet and featuring tiered floors, has been recently renovated. It can be easily adapted to host intimate gatherings or spacious events, accommodating up to 1,600 guests for theater-style seating receptions, up to 600 guests for banquets, and open-floor concerts and parties.
Exhibition Hall
The Exhibition Hall, located one floor below the Auditorium, covers an area of 16,500 square feet and is a flexible space that can be adapted for various purposes. It features an open room capable of accommodating 500-person banquets and 1,000-person receptions, and can also be divided into five separate rooms. Accessible from inside the building or through a separate entrance on California Street, the Hall offers great versatility for different events.
California Room
The California Room is a one-of-a-kind 5,240-square-foot space suitable for weddings, receptions, business meetings, corporate events, or parties. It features large bay windows that provide ample natural light during the day and great views of San Francisco during the evening. With a private entrance and custom menus and mixology, it's the perfect place to impress your VIP guests. This room can accommodate up to 250 guests for receptions and 150 guests for banquets.
Food and Beverage
You can also enjoy fine dining at the Masonic with Live Nation's team of culinary experts and mixologists. Let them create memorable culinary experiences, including custom menus and celebrity chef appearances, for whatever event you're throwing—a gala or a smaller social gathering.
Contact the Masonic
To find out more or book your next event, email [email protected] or call 415-281-9227
Social Accounts
Facebook: @SFMasonic
Instagram: @sfmasonic
X : @sfmasonic

